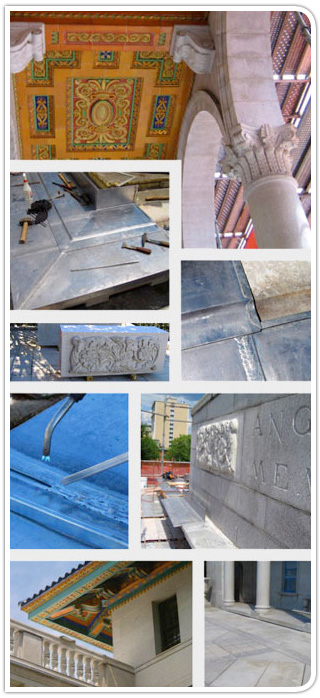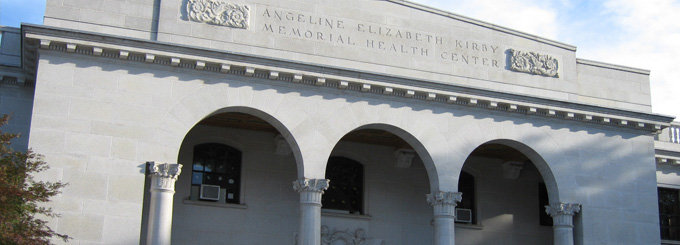Angeline Elizabeth Kirby Memorial Health Center
Wilkes-Barre, Pennsylvania
Heavy Granite Preservation
Project Background
- Health center built in 1929 by F.M. Kirby as a tribute to his mother, with the mandate that the building be designed to last 300 years
- MPS conducted an overall building envelope evaluation and leak tests, which included extensive evaluation of all granite assemblies
- The copper flashing below the parapets had separated joints, and pinholes had developed in the copper; water was entering the masonry through the flashing
- Previous repair and waterproofing efforts had actually resulted in increased water infiltration and deterioration
Project Challenges
- Health center needed to remain fully operational throughout the restoration process
- Parapets contained large, heavy granite units that required careful removal, cleaning, storage, and reassembly
- Main roof and portico contained some of the most intricate terra cotta assemblies on the East Coast, which would have to be protected during reconstruction work
- New Bethel White granite had to be secured to match existing granite where needed
- All work had to meet Kirby’s 300-year mandate as well as Secretary of Interior guidelines
Project Approach
- Work was phased over three years, ensuring that all repairs were made in logical order and minimized impact on onsite operations
- Building was encased in scaffolding and netting to allow daily operations to continue while work was completed
- Mobile scaffold units with a beam-mounted hoist were set up to accommodate the lifting and moving of the heavy granite stones
- Multiple lines of new copper flashing were installed at parapets, copings, balustrades, and block modillion cornices
- All granite mortar joints were repointed, and new historically compatible mortar was installed
- New Sarnafil & Ludowici roofs and associated roof details were required, including new concealed copper gutters and masonry interfaces

“It’s gratifying to see the level of expertise and craftsmanship that MPS can bring to a project where the client is able to underwrite the cost of building forensic analysis, repair, and reconstruction. Unfortunately, you rarely see this attention to detail on construction projects that are competitively bid. Working with MPS allowed us to visit the age of the master builders.”
Robert Scott Lewis, RA
Bakker & Lewis Architects
