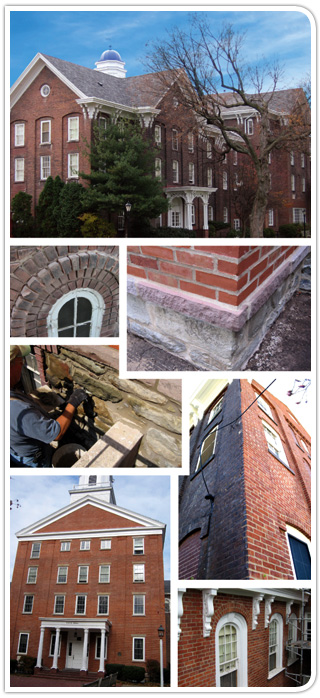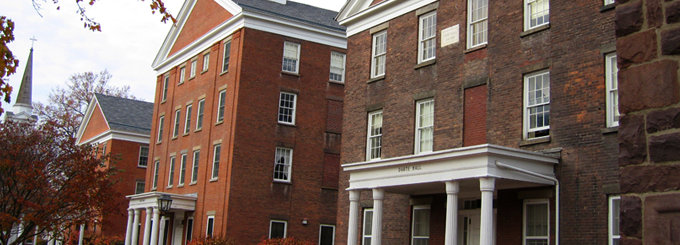Wyoming Seminary College Preparatory School
Kingston, Pennsylvania
Historic Masonry Preservation
Project Background
- Project included work on Swetland, Fleck, and Darte Halls, a dormitory complex on the National Register of Historic Places
- Dormitories constructed from 1853 to 1867 using a combination of new materials and historical masonry building components from other campus structures that were lost to fire
- All structures consist of multi-wythe mass masonry
- Initial pilot phase of repairs was completed to assess the buildings’ response to proposed repairs and to refine scopes
- Fireproofing modifications to floor slabs placed steel truss bearing onto brick mass masonry, which had become unsound at many areas and required supplemental steel
Project Challenges
- Complex was an active dormitory for preparatory students and had to remain operational; due to size and logistics, project was split into several phases over multiple years
- Buildings were a patchwork of deteriorated masonry and past repair efforts—a consistent, comprehensive preservation effort was required
- Unsound masonry up to the full thickness of the wall would need to be removed and replaced
- Water and plant growth damage over 150 years caused considerable deterioration and required significant replacement of historic masonry
Project Approach
- High-lime mortar was utilized to take advantage of its autogenous properties and for historical accuracy (the efficacy of MPS mortar joint repointing was proven out with the use of ASTM C1601 water penetration testing)
- To correct heavy mortar erosion and water penetration issues, complete mortar joint repointing was completed
- Structural steel repairs at lintels and floor slabs were completed to ensure building integrity
- Carefully planned flashing interventions at multiple locations helped to manage water infiltration
- Historic stone foundation walls, plinths, window sills, and lintels required historically accurate replacement in large percentages
- Substantial atmospheric dirt had accumulated on the brick surface and required diligent restoration cleaning to transform it back to its original beauty

“Preservation of this historical landmark was a challenging task, especially because it was an active dormitory and the project had to be phased over three school years. Not only did MPS execute the original scope with their unique expertise, but unforeseen conditions and additional work were addressed without delay. MPS delivered value at every stage of the project.”
Ben Schall
Physical Plant Manager
Wyoming Seminary College Preparatory School
